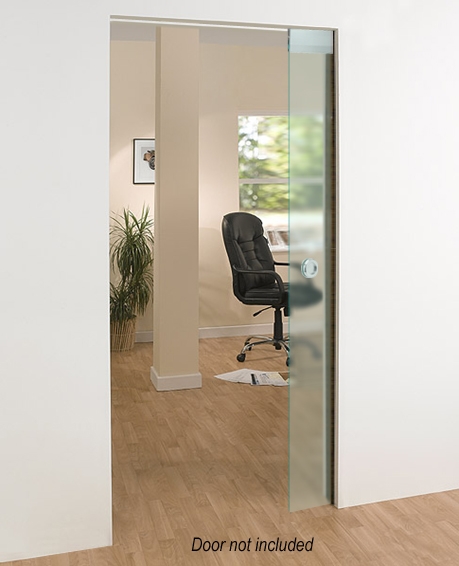We are always receiving phone calls of customers asking questions relating to pocket doors, we have gathered your most commonly asked questions and have given them answers, so, if you have any questions about pocket doors you’re in the right place.

What is a Pocket Door?
A pocket door is a type of sliding door, when a pocket door is fully open it disappears in to a ‘pocket’ in the adjacent wall. They are often used when there is limited space, as the swing from a normal hinged door can take up more room, making a pocket door more convenient and spacious.
What Kind of Pocket Door Should I Use?
A kit which slides directly into the wall cavity with individual steel-wrapped timber uprights to attach to the wallboards, like the ‘Coburn Hideaway’ are perfect for smaller doors and single doors, like in an average home. Full cassette systems come with specially designed ‘Z’ section profiles which slide within each other, this means they are not only a flexible width strong reinforced cassette, but they can also be adjusted in height, the ‘iMpero’ pocket doors are a good example of this. You can also get fully fire certified pocket door systems, as well as kits for frameless glass doors, however both options would require a cassette system.
It is easy to find your perfect pocket door system on our website, as there are sections for timber doors, frameless glass doors and fire rated doors.
How do I Install a Pocket Door?
Installing a pocket door in an existing home will be more challenging than in a new build because it is more complex. Firstly, you will need to consider where wiring, switches, pipes and sockets will be placed. You will also need to establish whether an existing wall is loadbearing or not, because loadbearing walls will need to be propped up during work. Pocket doors are designed so that they are incorporated into a stud wall (fit the plasterboard directly on to the kit, do not build the wall first.)
What If I Already Have a Doorway?
If you already have an existing masonry wall you may find that it is more appropriate to use wall mounted sliding tracks and runners, as this is easier than having a carpenter construct a single stud skin of their own design on the one side. This way, when the wall is finished, the thickness will be kept at a minimum. Standard timber doors can be used, so long as they are 35mm-44mm thick only, the height and width may be according to your requirements, however the weight will have to fit within your chosen kits weight range.
Will I Be Able to Fit a Pocket Door Myself?
Some pocket door kits require fitting by a professional, however some of them can be fitted by an experienced DIYer. If you have little to no experience with carpentry or DIY, we would strongly recommend getting someone in to fit the door for you.
What is Included in a Pocket Door Kit?
Our pocket door kits include the track, runners, brackets and stops, and with a fire rated pocket door system, intumescent fire seals are also included. The kits also contain wall reinforcements, providing structural strength within the wall, these are what the plasterboard’s will be attached to. The rigidity of the wall will depend on how strong the wall reinforcements are, this increases with kit price. Some pocket door kits can be sold with optional extras, such as wall reinforcers for extra tall pocket doors, over 2.4m.
If you still have any questions or confusion, don’t hesitate to contact us by email or telephone, or even drop a comment below.


Hi there,
So Im fitting pocket doors,opening in 4inch masonry wall at moment, so I will be adding a single stud wall to make up for pocket I will be buying the track which comes with the guide underneath, no cassette, my door is 44mm thickness,in total what thickness do I leave between masonry and stud wall for total thickness of pocket? 44 for door would an extra 6mm be suffice? Any help would be greatly appreciated.
Finbarr
Looking at the measurements you have given, we would suggest to leave 5mm from the masonry wall to the door, 44mm for the door and another 5mm from the door to the new stud wall you build. So 54mm is the gap we would suggest. This is so that it doesn’t scrape the door past the wall.